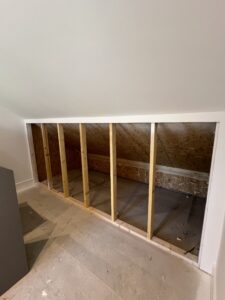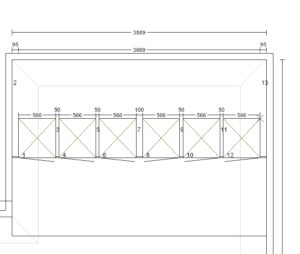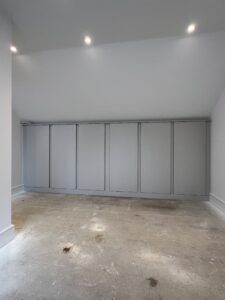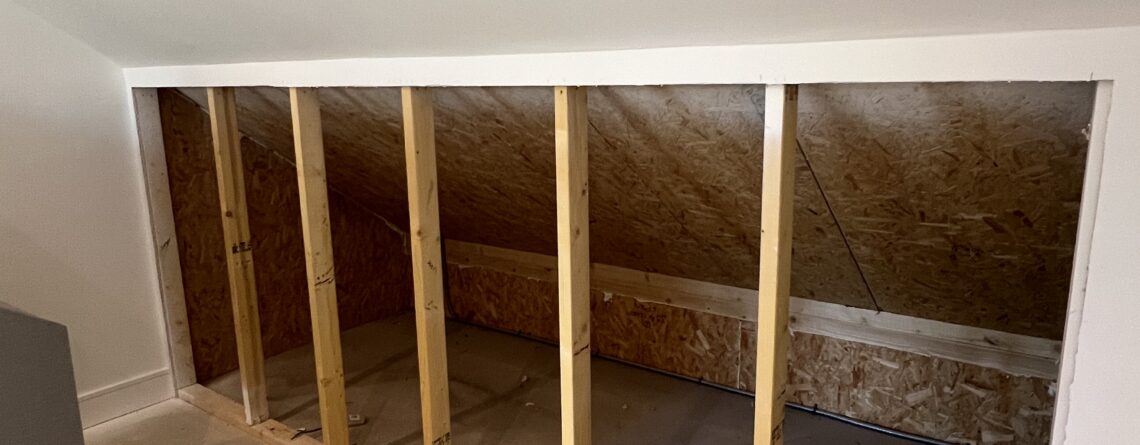Loft Wardrobes by Simply Fitted Wardrobes
Loft Wardrobes by Simply Fitted Wardrobes
Have you had a loft conversion? Already have a bedroom in your loft? I bet you have struggled to find a good solution for fitted wardrobes. Maybe you simply have not managed to get a wardrobe in general. Do you need a loft wardrobe? We have recntly come up with a solution. The Loft Wardrobe by Simply Fitted Wardrobes. A bespoke, unique fitted wardrobe solution created to provide storage in a loft space where space is a premium.
Loft Wardrobes
The idea and design for these loft wardrobes came when recently working with a house builder. Typically a loft conversion will have a dwarf supporting wall that creates an eave space. This space is usually angled or sloping from front to back and can prove very difficult to actually get any use out of. We started to think about how this space could be better used and at the same time how we can maximise space for the house builder and provide the purchasers of the house some great storage in a space which would be other wise unused.
The space that we are talking about is usually like this:

You can see the sloping away ceiling and the upright timbers providing the support for the roof above usually referred to a dwarf wall. Typically with a loft conversion there are two solutions to the space behind the timbers. The first option is literally plasterboard over the front and close this space off forever. This means that space is lost. The second option would be put a small eaves access door in to the space to allow the home owner access. Again this creates a very limited access and is not maximising the available space. Most people we have shown and spoke with about the Loft Wardrobes we have created agree that they would rather make the most of the space especially if this means much needed storage with loft wardrobes. Ideally the process for these loft conversion fitted wardrobes would be thought about at the design stages of the build or loft conversion. A really useful guide to loft conversions and things to think about when planning a loft conversion can be found in this article by Homebuilding.co.uk.
The ideal situation for these loft wardrobes is when the builder is creating their dwarf wall split the timbers in to equal openings. Perhaps a double stud maybe required in the centre and then equally split across the total opening is ideal. Here is our plan for the builder to create the dwarf wall. This plan shows our cabinet sizes which are all equal which means the doors are all symmetrical as well as give the builder the required spaces or gaps to set their upright timbers to.

This plan shows 6 equal cabinets of loft wardrobes at an equal width of 566mm wide. The central 100mm void allows the builder to use a double timber to provide central support and then 50mm spaces in between each loft wardrobe. This allows for single timbers to be used at equal distances across the space on the opening. Once the builder has confirmed the wall setting and load bearing details etc we can survey the space. This will prvide all the infomation we need to create whatever storage is required in these loft wardrobes.
This particular client opted for hanging space across the full span of the room. Here are some images of the space once fitted with our loft wardrobes.


Here you can see the finished fitted loft wardrobes created by the Simply Fitted Wardrobes team. We think this could be an optimum solution for what is usually a wasted space. If you are in the process of doing a loft conversion and want a storage solution that is not only seamlessly integrated but uses all the available space contact us today and see how we can help with some Simply Fitted Loft Wardrobes.

