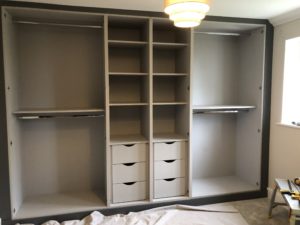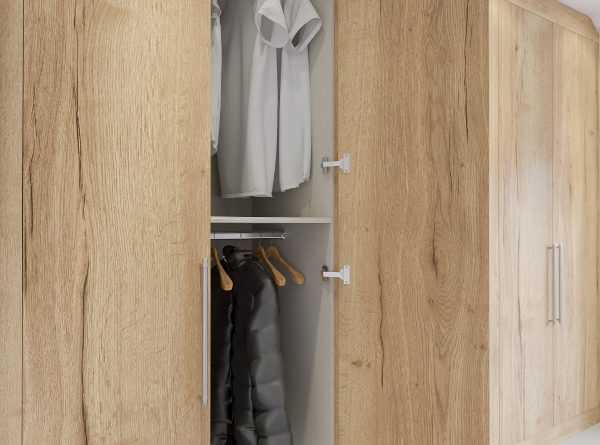Fitted Wardrobe Construction – Why Choose Simply Fitted Wardrobes
Fitted Wardrobe Construction – Why Choose Simply Fitted Wardrobes
Fitted Wardrobe Construction and how we build our fitted wardrobes.
Fitted Wardrobe Construction and why it matters!
If you are looking for any kind of fitted wardrobes be it sliding door fitted wardrobes or hinged fitted wardrobes its crucial to understand in what way they are constructed or built.
There are two real types of fitted wardrobe construction methods. The first type being what is known as a “Front Frame” method. This is used by one of the major fitted wardrobe companies in the Uk as well as quite a number of more local companies. This type or fitted wardrobe construction in our opinion isn’t the way a fitted wardrobe should be built. That isn’t us knocking the competition in any way but with our years of experience we don’t like the idea of storing clothes against the wall of a house. We like things to be neat and tidy plus lets be honest who wants to be painting the inside of their wardrobes when they want to redecorate their bedrooms!
Front Frame Fitted Wardrobes Construction methods…
If you have done any research on Fitted Wardrobes and the various methods of construction you may be familiar with how front frame fitted wardrobes are put together but if not this may help. The way in which a front frame system is used is pretty simple really. As the name suggests it is merely a frame with doors creating the look of a fitted wardrobes from the front but inside is really shelves scribed in to the back wall and panels vertically fitted in order to support the fitted wardrobe interior options such as hanging rails or internal drawers. The rear wall is exposed along with all the fixings and scribes etc. In a property with a high ceiling height this construction method struggles due to the additional weight and the limitations in what can be achieved with panels and fixings.
Front Frame Fitted Wardrobes Ups and Downs…
Our biggest bugbear with this installation type is how much companies charge. You would have thought that due to the greatly reduced amount of materials this type of fitted wardrobe construction method would work out as a great, budget friendly alternative to a fully fitted wardrobe. Unfortunately this isn’t the case and in the vast majority of instances customers who have had quotations for a front frame type fitted wardrobe find our quotations extremely close to the previous quotes. The actual work involved in fitting front frame style wardrobe is very involved there is no doubt about it the time involved fitting a front frame wardrobe can be almost double the time and certainly takes a skilled craftsman to install this type of installation. The real tricky part of fitting a front frame wardrobe comes in finishing off the interior to a level of satisfaction. Keeping fixings and scabs in to the wall neat and ensuring everything is fitted correctly. 9 times out of 10 paint becomes scuffed and damaged as well as plaster chipping out of the wall when using fixings. A Front Frame system isn’t all bad news however there are added benefits to this construction type such as allowing the hanging rail to run all the way to the wall which in turn can allow for 2-3 more hangers being able to be used. Also when the ceiling is used as the top of the wardrobe it can allow for higher items being stored on the top shelves.
Full Carcass Fitted Wardrobes Construction…
This type of fitted wardrobe construction method is in our opinion the only way a fitted wardrobe should be made. Typically the construction method uses a top and bottom two sides and an all important back panel. This construction method creates a carcass which sits on the rear wall and completely covers any visible wall, ceiling or floor from behind the doors. There are some variations in this method as well. Some very well known companies use a 9mm back panel which is flimsy and a cheaper alternative to what we believe should be a standard 18mm back panel. With this style of fitted wardrobes all shelves, internal fittings and layouts are pre cut to fit perfectly in to each carcass regardless of the width of the carcass. Certain companies will have limitations for the carcass style construction. One very well known nationwide company only use one height carcass which becomes difficult in properties with low or high ceilings. You can read all about the importance of fitted wardrobe heights in our last blog post. Another stumbling block for some of our competitors comes when a client wants to use a reduced depth wardrobe in front of a chimney breast for example. This is not a problem for us as we can built units to anything form 130mm deep upwards however the interior options and configurations can become limited on this shallow depth. We like to give clients options for carcass finishes such as our grey linen or textured oak depending on styles of the fitted wardrobe being built. More can be found out about our carcass finishes in our brochure here.
What is the best Fitted Wardrobe Construction Method…
So then now we have outlined the two main systems for fitted wardrobes its probably very clear what method we favour and use. We build all our fitted wardrobes using a carcass system. We build these to any height and to any depth and in all honesty if it can be done we do it. All our fitted wardrobes are built using solid 18mm panels using single piece backs so no unsightly joins in panels. Plenty of our customers have mounted televisions on our back panels they are that strong. In our opinion the full carcass is the neatest, strongest and best options when it comes to buying fitted wardrobes.

Finally, Simply Fitted Wardrobes Mythbusters…
If you have been looking at buying front frame fitted wardrobes you must have heard the myth that carcass systems create damp behind the wardrobes that can’t be seen. We hear this often and to a customer this surely is a cause for concern but what we always say to our customers is the following:
Have you ever had any issues with damp behind your kitchen carcasses?
This is an area in your house filled with moisture, water, spills you name it most water in a house is used in kitchens. This never effects the kitchen units. This rumour was surely invented by a front frame fitted wardrobe salesman. Rest assured this is not true.
To keep up to date on all things fitted wardrobes follow us on Facebook and to see all our latest works check out our Pintrest page.
Keep an eye out for our next instalment of Why choose Simply Fitted Wardrobes soon.
For now thank you for reading.
The Simply Fitted Wardrobes Team

